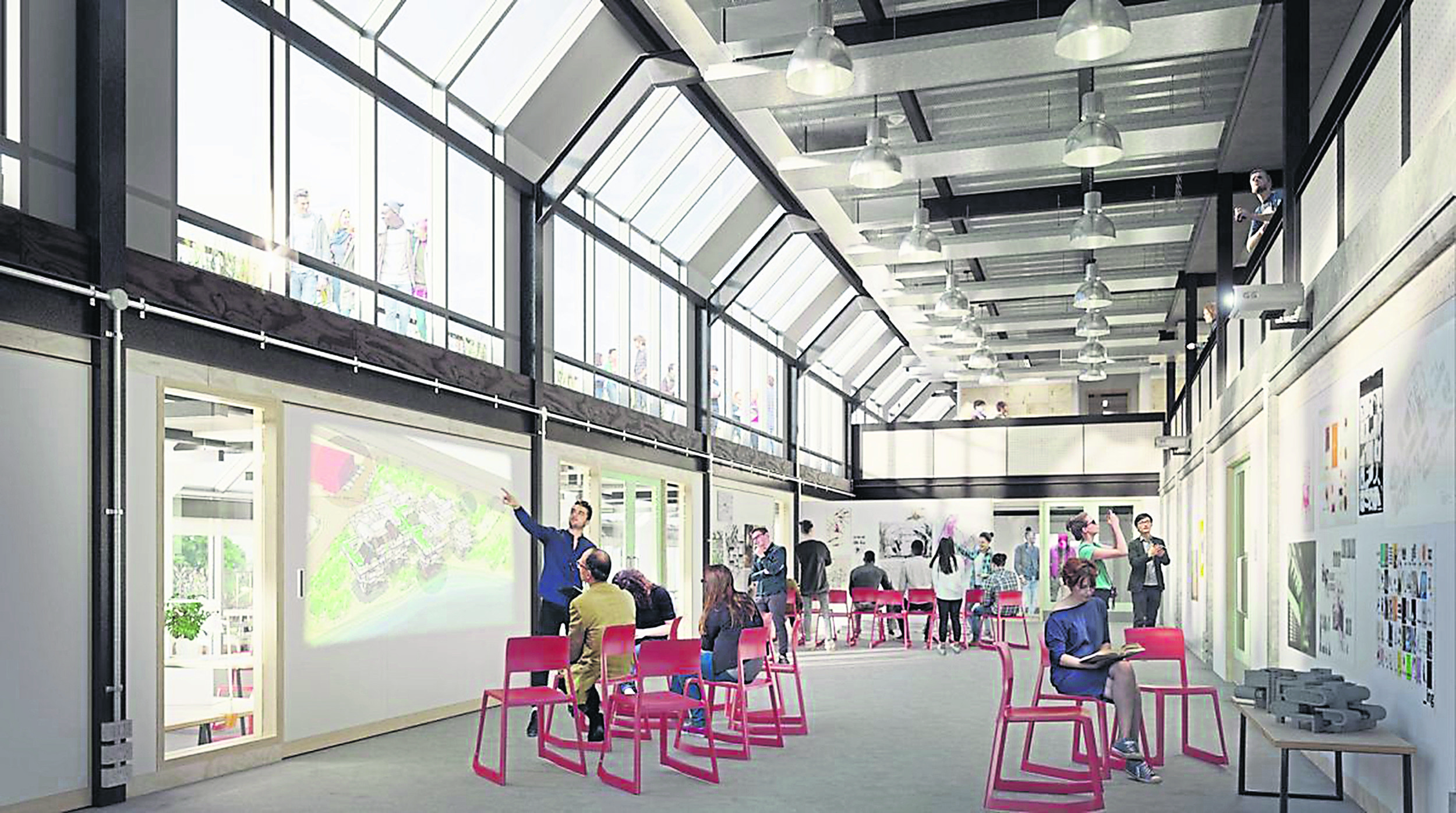Kingston University released new plans for how the Kingston School of Art will look like at the end of its refurbishment in December 2019.
Aesthetic upgrades will be made to the exterior and interior environment that will improve its ethos and maintain its world-leading status.
The £30m project is particularly focused on sustainable construction and efficient use of open space.
“The exterior of the New Extension building will be upgraded while the interior will be transformed to provide the best possible contemporary environment for the faculty’s designers, artists, and architects,” a KU spokesperson said.
“The development also includes delivery of enhanced 3D and 2D workshops featuring additional bench, model-making and big-build space, as well as photography, moving image and digital media workshops.”
Hussein Alsaedy, 27, was excited to learn that the new plans will allow for vastly improved workspaces and studios.
“The studios that we’re working in right now are quite bad and cramped,” Alsaedy said.
“About 100 students have to share just two rooms that are just 15-20 square meters.”
“I don’t really feel like we have our own space anymore. It’s so cramped for space. Sometimes we have to sit at the library to make our models, and it’s not really a practical space to do that sort of thing, with a lot of dust and a lot of things that are going on around us.”
“Hopefully that will change now.”
The building will meet the international standard assessment for sustainability in construction as a part of the university’s measure to reduce CO2 emissions by 35 per cent by 2020.
The new design will emphasise design that aims to protect the surrounding environment, and includes Kingston’s very first biodiverse green roof that will function as a “haven for insects”.
Students can look forward to new features to the exterior building such as an outdoor roof terrace that can be suitable for outdoor teaching.
The visual appearance of the campus will change by the use of LED lighting that responds to daylight sensors, and thus reduce the use of artificial light and overheating during summer.
“I love how open plan it seems to be, and how they’ve kept it simple,” said graphic design student Frankie Pierce, 21. “The windows are so attractive.”
“My old Knights Park graphic design studio had a light and view that just made me so happy, because it felt airy, and you actually wanted to be in the studio because you enjoyed working. “Looks like they got it right.”
A similar approach to sustainable design has been implemented in order to improve natural ventilation and temperature control of the building.
The refurbishment is seen as an attempt to re-launch the campus and its reputation, in what the managing director of the construction company, Overbury, calls a “showcase” to the academic offering at Kingston.
”I think it’s about time that the campus facilities reflect how good the school actually is. The fashion course is one of the top in the world, but you wouldn’t guess it by glancing at the building,” said Pierce.
The River has previously reported, in print, how graphic design students have been forced to relocate from Knight’s Park campus to River House during the refurbishment.
Outrage occurred in September last year after students felt they were not consulted about the move before they applied to the course.
“I don’t like that it is so small and ill-equipped. I don’t feel as inspired there as I did at Knight’s Park, there is less of a community feel to it,” said Suzy Brewer, 20, a second-year graphic design student, to The River in October last year.
The KU spokesperson confirmed that some students and tutors are temporarily relocated during the refurbishment.
“The University is committed to ensuring minimal disruption to students during the renovations to make sure they are still able to get the most out of their studies,” the spokesperson said.
“The relevant course team have ensured that they continue to have access to workshop facilities at Knights Park.”
The refurbishment is part of a decade-long initiative to improve the university’s facilities.
Similar refurbishment projects are undertaken at Penrhyn Road where the new flagship building, Townhouse, is set to be completed in 2019.

